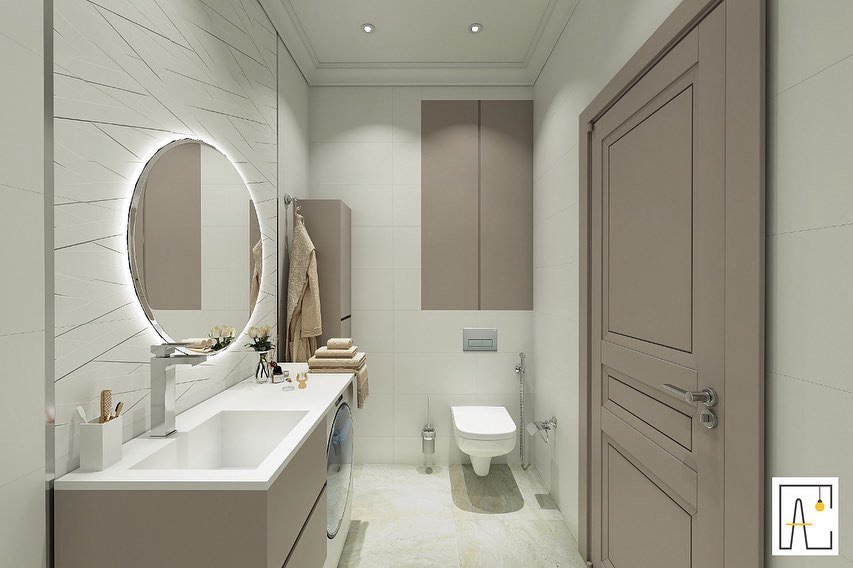Residential Apartment · 2,206 sq ft
A cozy, contemporary home for a family of four — soft neutral palette with accents, balanced layout, and carefully planned private and shared zones.
Objective
- Create a warm, family-friendly home within the existing re-layout.
- Use a contemporary style with a soft palette and subtle accents.
- Plan a shared kids’ room for two boys of different ages.
Solutions
- Kitchen relocation & open concept: the kitchen was moved and visually united with the living room and the view balcony to form one social core.
- Walk-in before primary bedroom: added a functional dressing zone before the bedroom entrance for daily convenience and storage.
- Dedicated home office: a quiet workspace with natural light and acoustic comfort for remote work.
- Two bathrooms: designed a main family bathroom and a compact guest bath with individual finishes and ergonomics.
- Kids’ room for two boys: separate zones for sleep, play and study, kept cohesive in one concept.
- Materials & mood: soft neutrals, tactile textures, layered lighting; accent colors introduced in décor and textiles.










